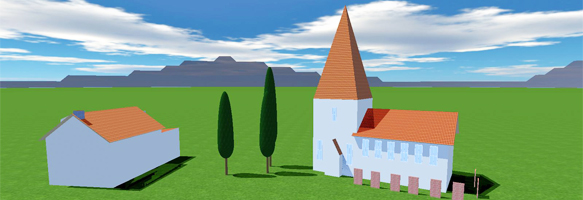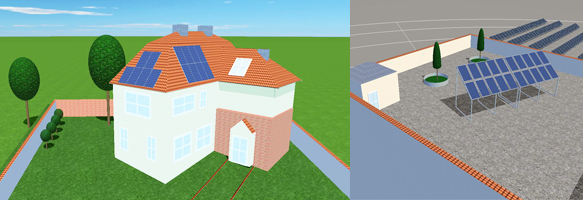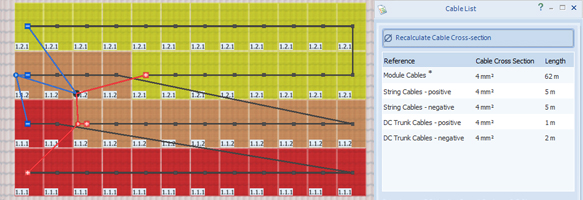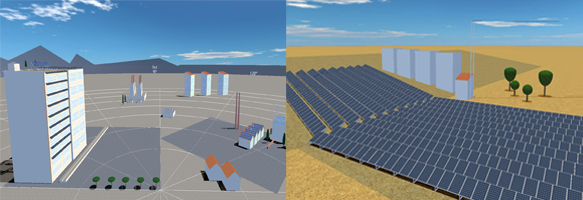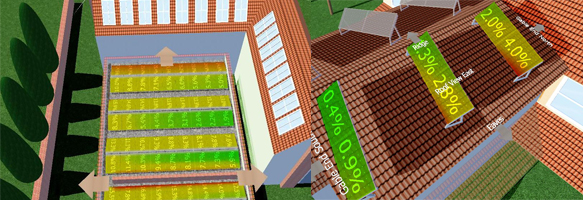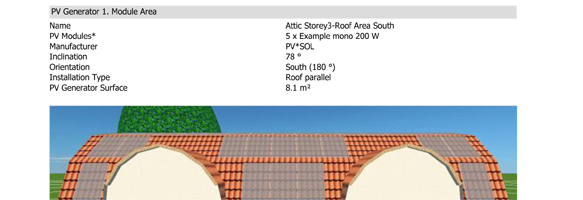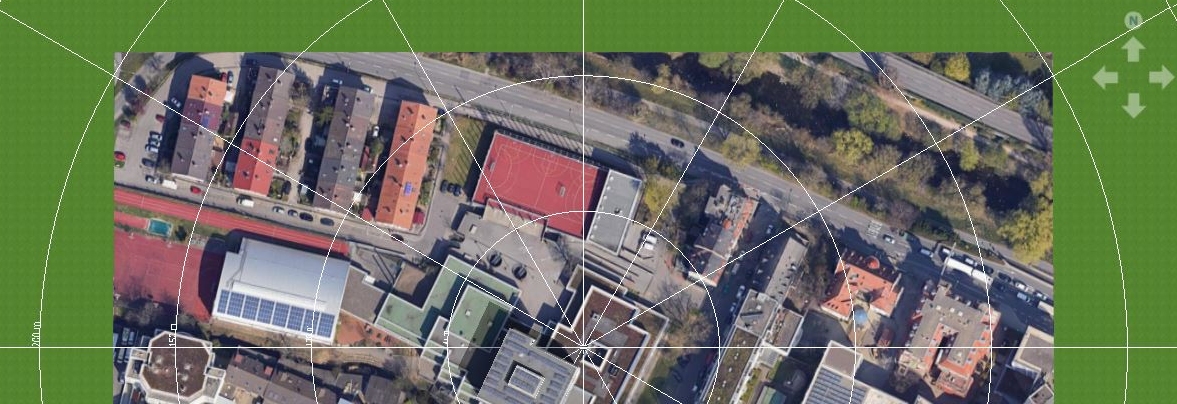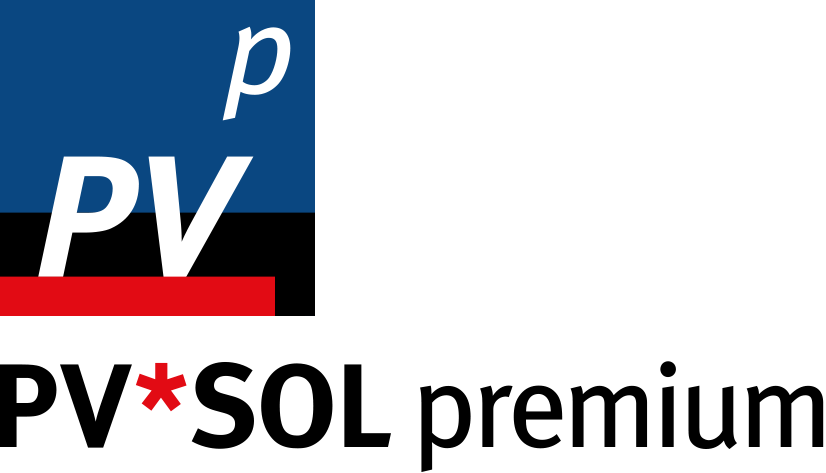
Design and simulate efficient PV systems with PV*SOL premium
Now in version 2026, the industry's foremost 3D solar software simulation program offers the most detailed configuration and shade analysis for PV systems. With PV*SOL premium you can position and size 3D objects to accurately determine the effects on photovoltaic performance of shading from nearby objects.
Shading analysis with 3D modelling
PV*SOL premium contains all the features of PV*SOL with the addition of detailed 3D modelling. Compare the two different PV*SOL versions on our comparison page 'Which PV*SOL is for me?'
PV*SOL premium 2026 summary of features
PV*SOL premium contains all the features of the non-premium PV*SOL version and additionally has:
- Google and Bing map import
- 3D shading risk and animation
- Module coverage on multiple surfaces with millimetre precision
- Module appearance such as cell and frame colour can be altered
- 3D imagary into client reports
- Creates 3D buildings and objects based on imported floor maps and plan drawings
- 3D views of buildings with all features and inverter configurations
- Create 3D polygon regular and irregular structures
- Import 3D files
- Automatic and adjustable save function
- Visualization of the roof structure by displaying rafters and battens
- 3D visualization dimensioning exportable as (*.dxf, *.xml, *.pdf, *.png) to most CAD programs
- Custom textures applied to building surfaces including own images
- Selection of shading and feature objects such as thermal flat and tube collectors, windows, chimneys and vents, facade windows and doors
- K2/Renusol import export function
- Automatic shade caculation of inter-row shading
- DC roof cable layout visualisation and cable lengths
- Google Solar API and 3D x-file export
Download a free trial of this solar pv system design software from the link above.
** All screenshots on this page are additional those in PV*SOL 2D version **
Presentation reports
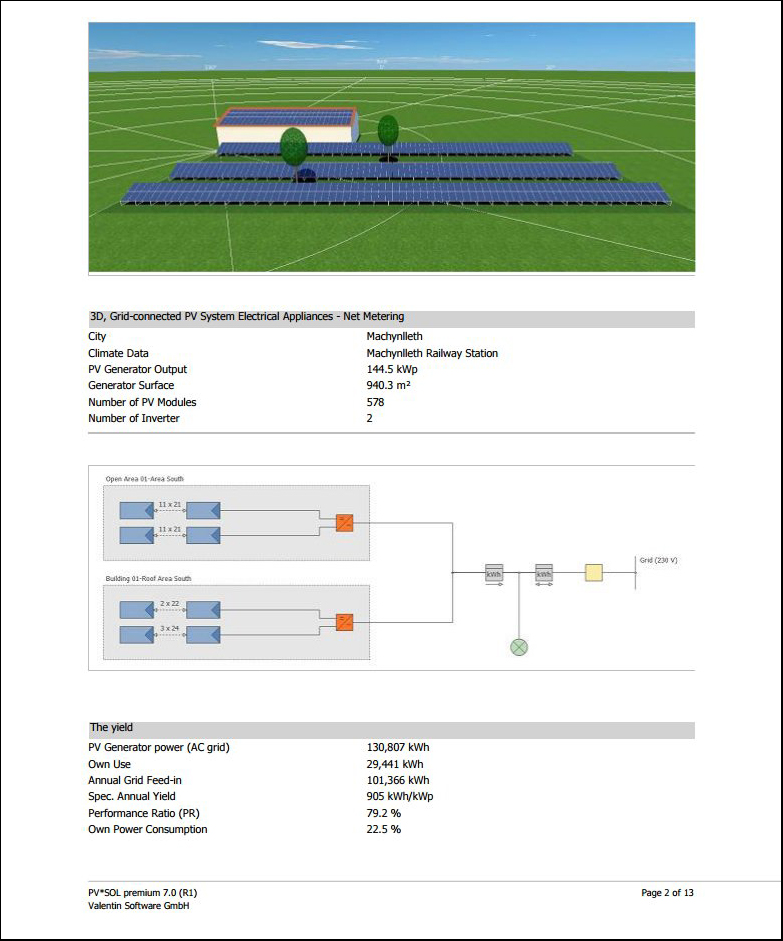
PV*SOL premium reports can include 3D image images
You can see the outputs of PV*SOL premium in project report form, either for a domestic or commercial system.
Roof object view
A wide variety of customisable 3D objects can be placed on roofs to anticipate their shading and module placement.
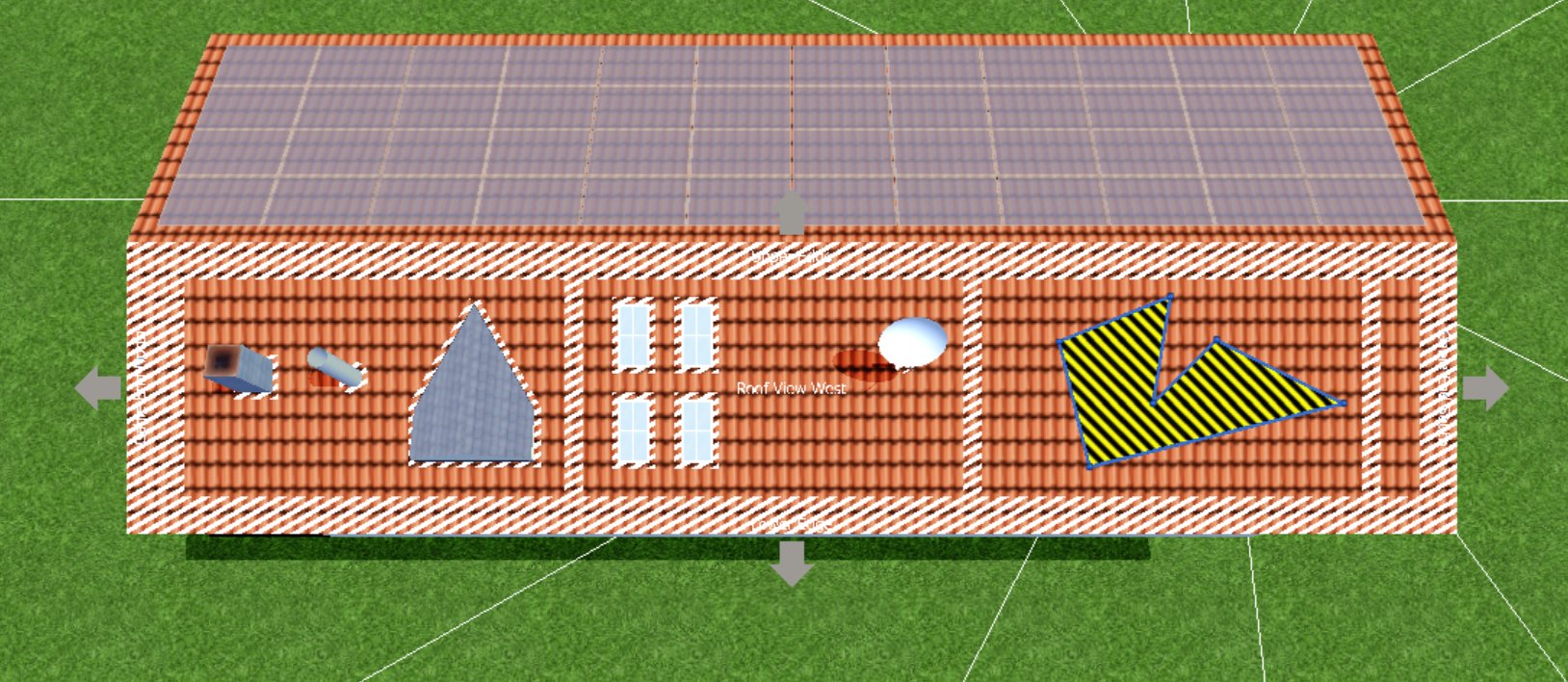
Create polygon and irregular building shapes
As well as simple 3D rectangular buildings, it is now possible to customise building shapes and add textures to all facades, roofs and ground terrains.
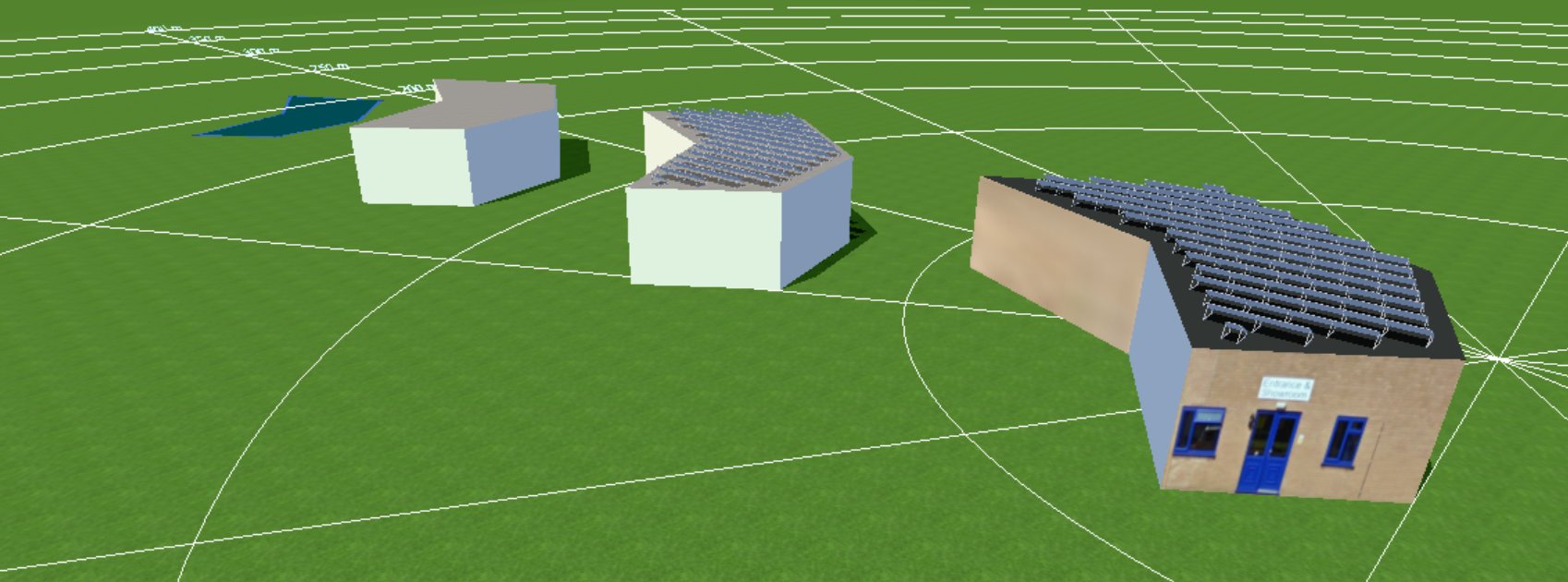
3D Configuration
Simple and flexible reconfiguration of arrays by click-and-drag or menu tools
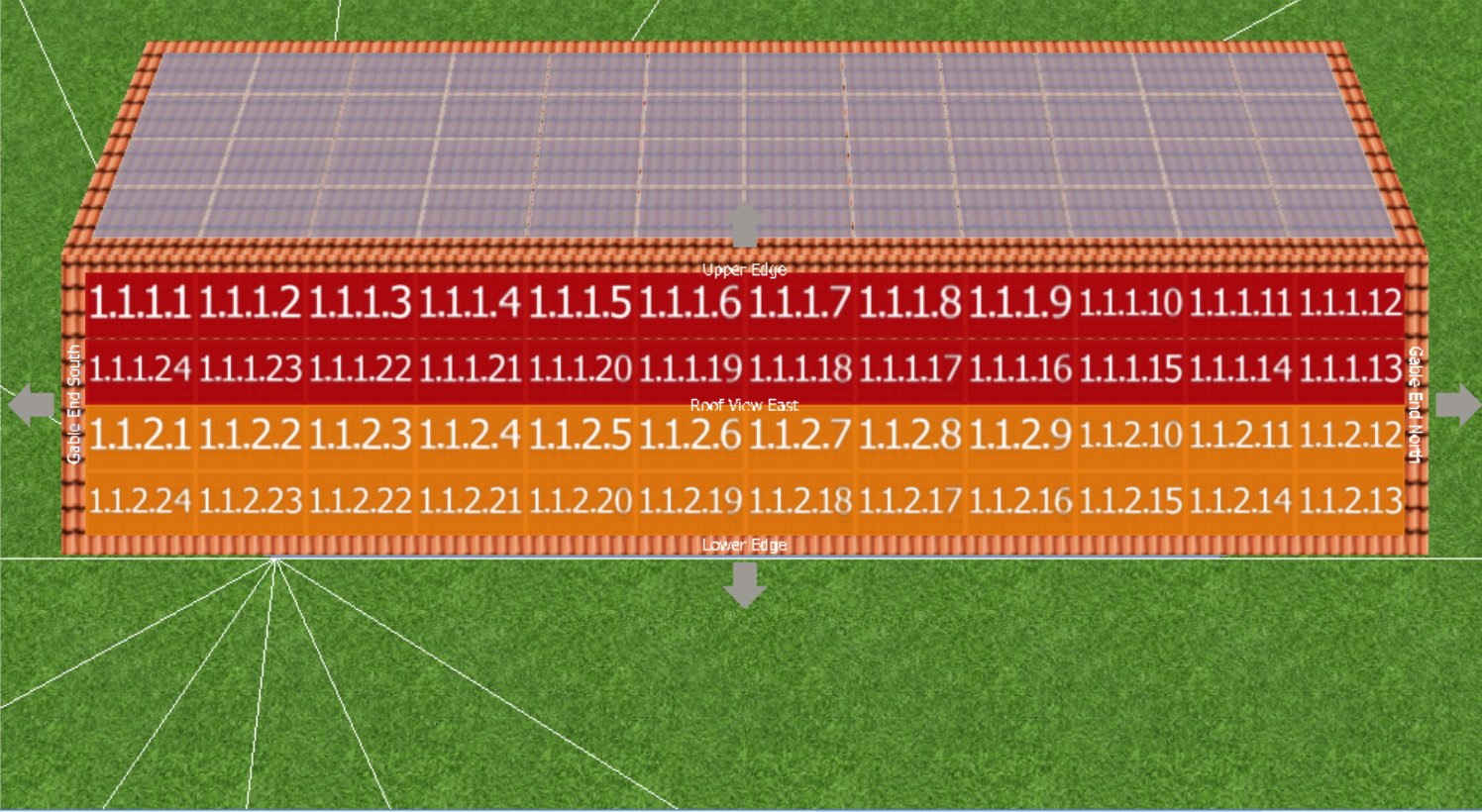
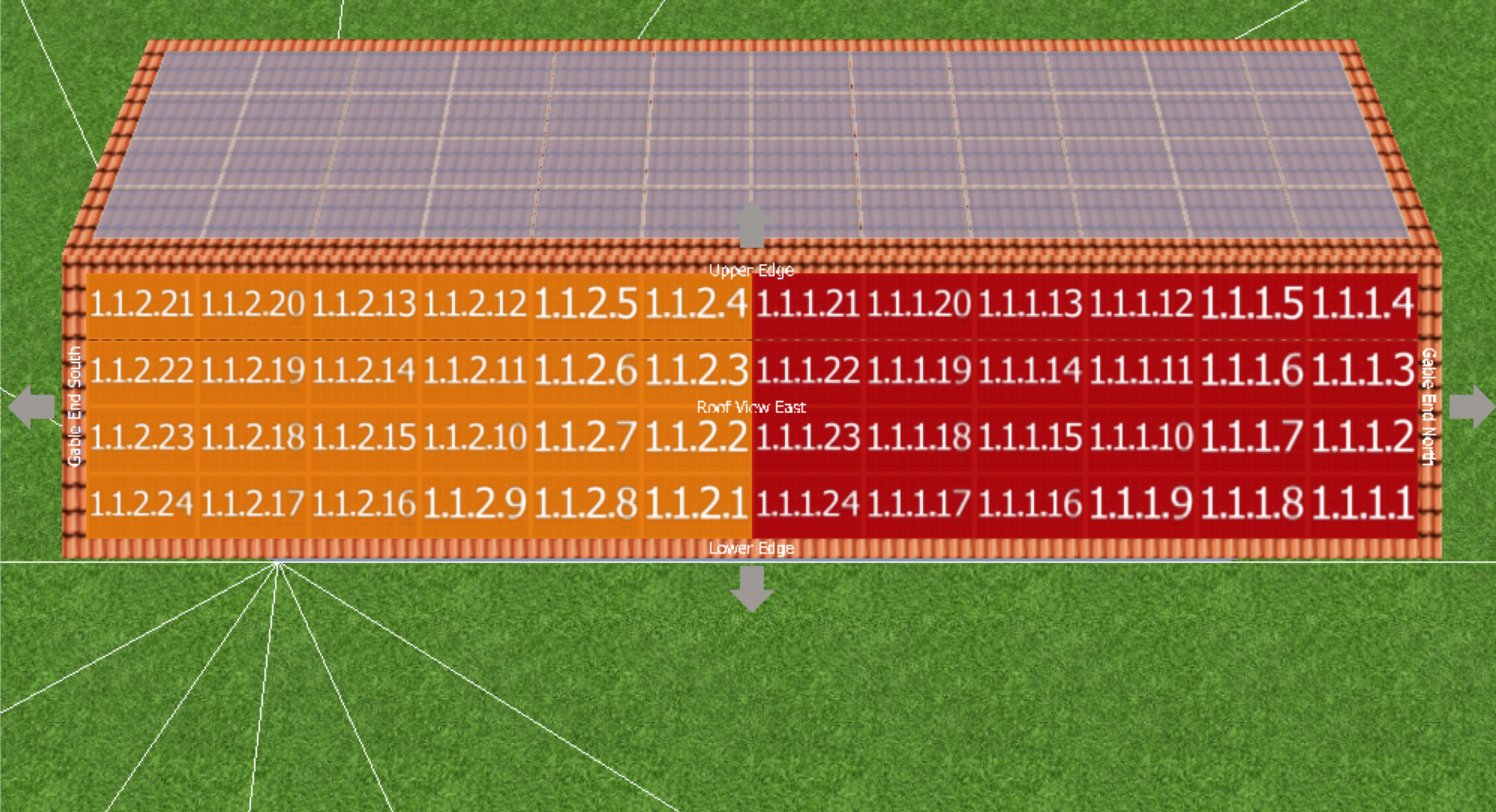
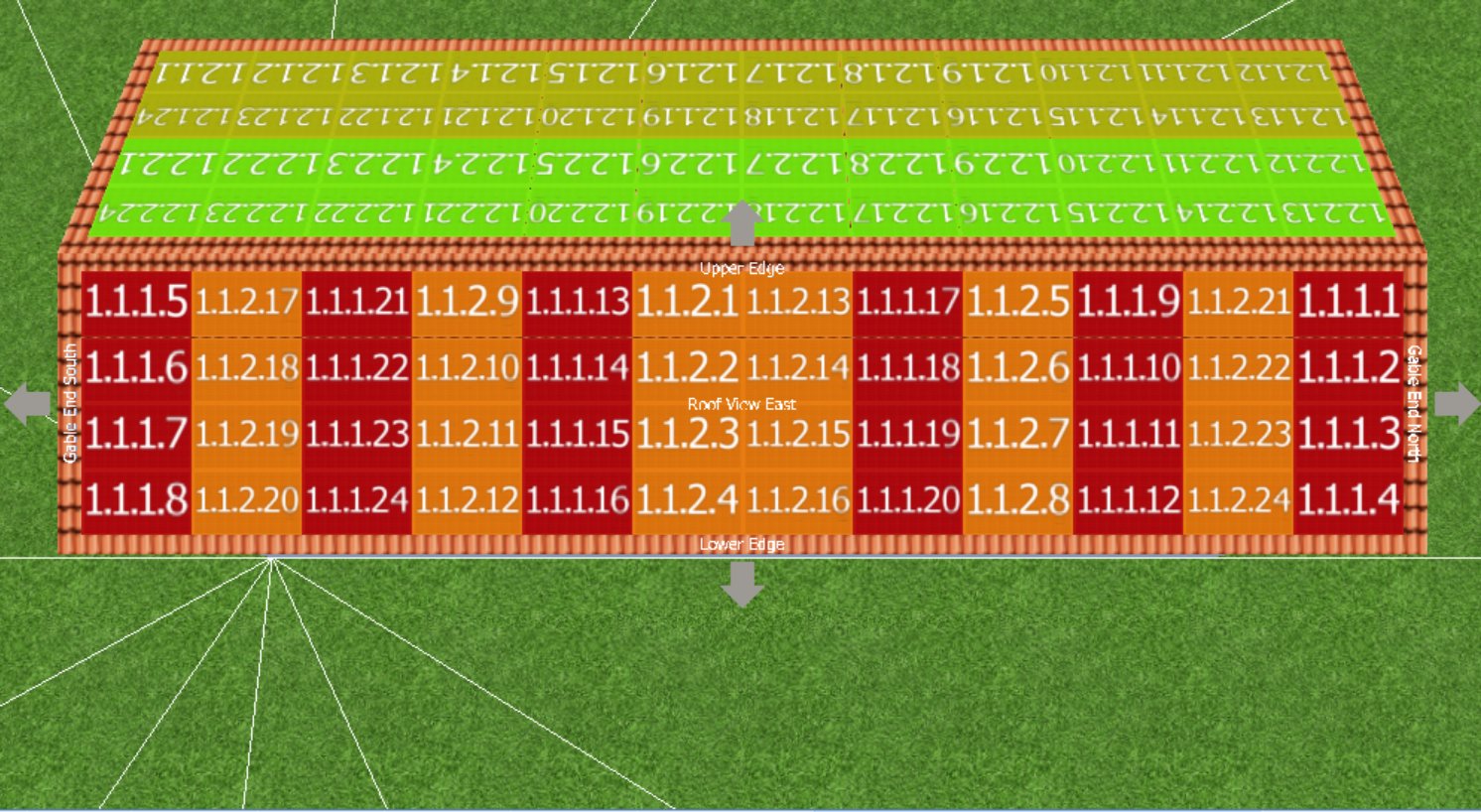
Cable Plan
For roof-parallel arrays, Cable Plan allows automatic and manual on-screen cabling with a cable-cutting list with lengths and diameters. Cable routes are in sympathy with the chosen inverter configuration.
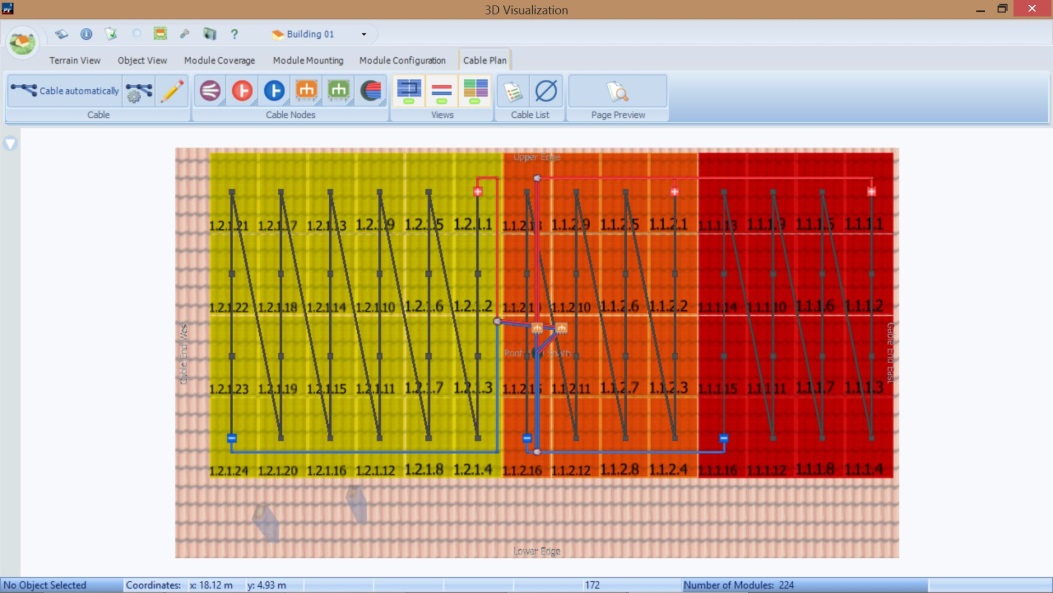
Import base map and building footprints
Import images from sites such as Google Earth and use them to dimension your project
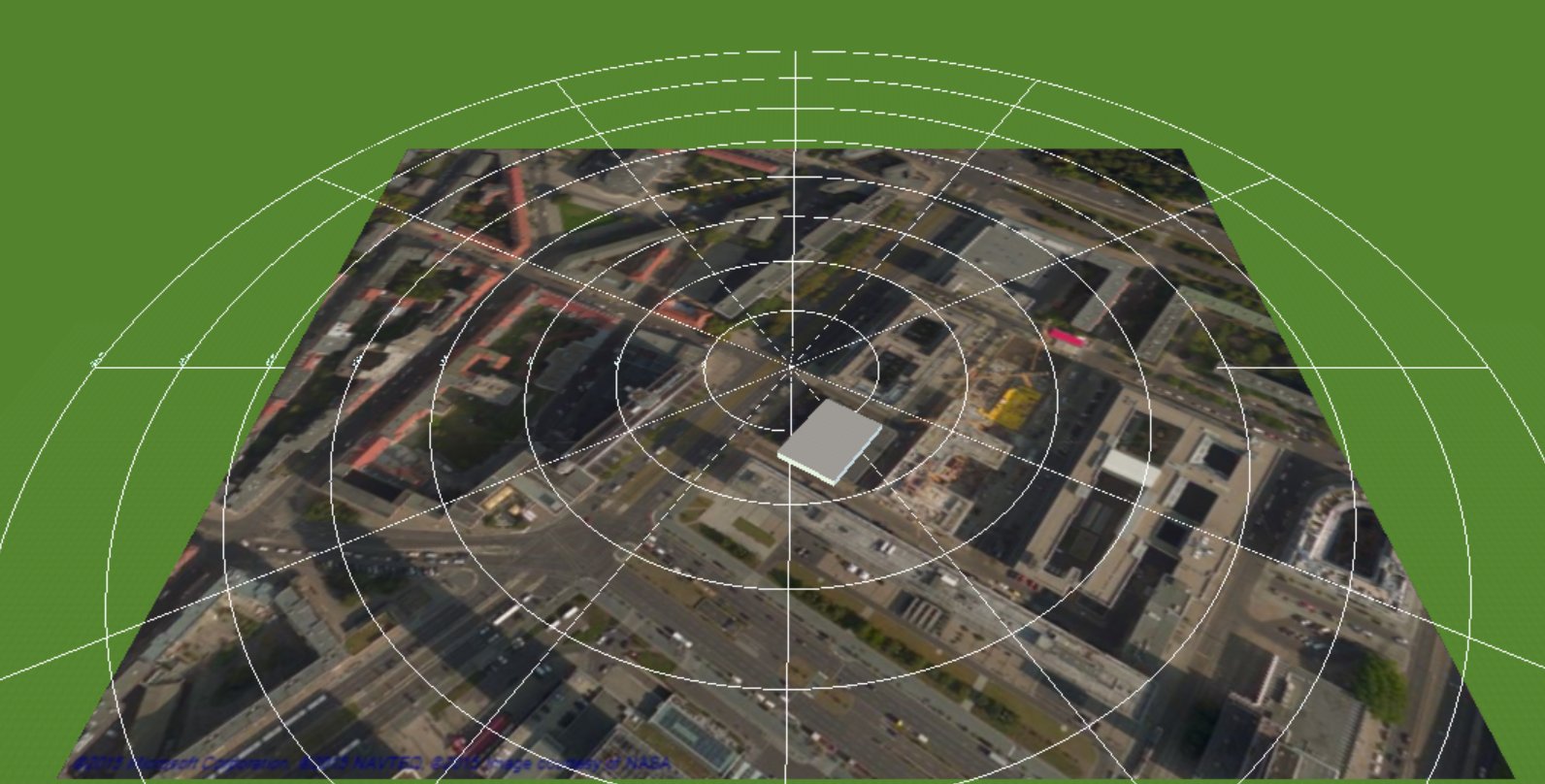
Import 3D models
Import 3D images from drone flights or CAD programs
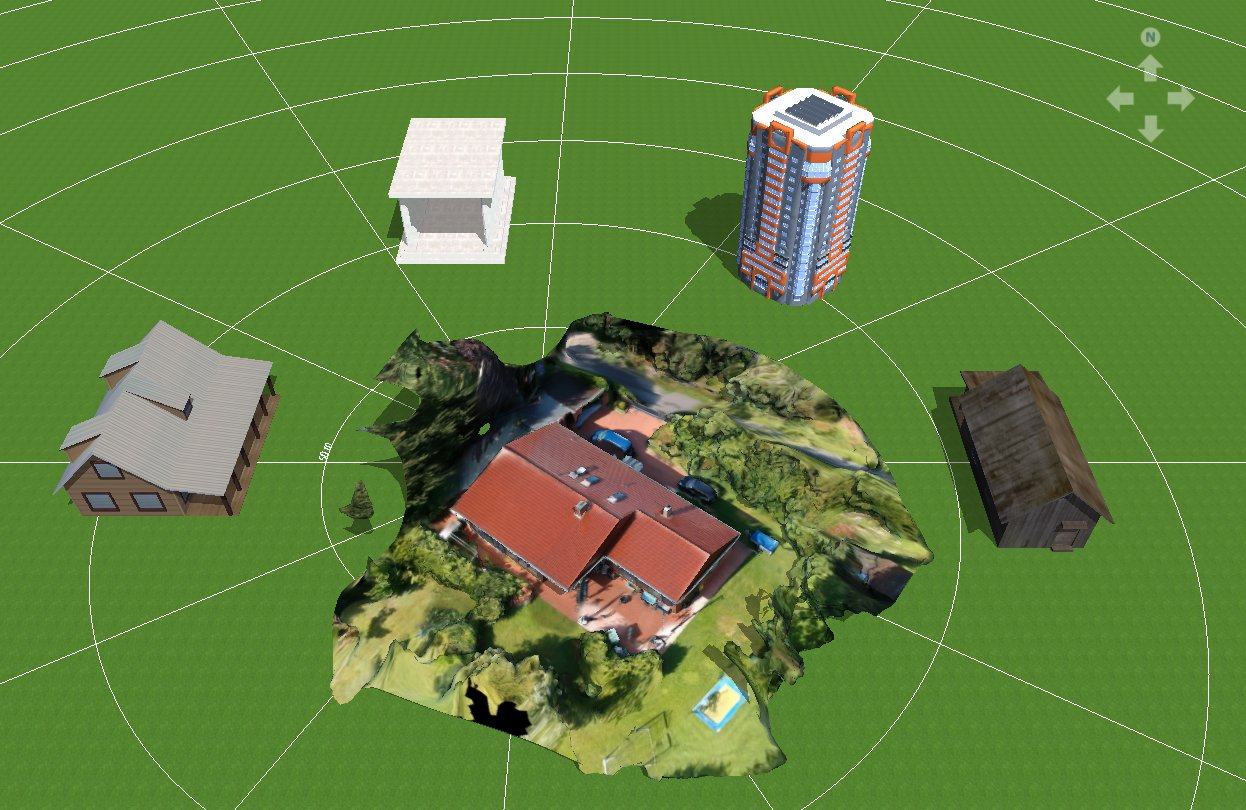
K2 structurual integration
Import/export 3D layouts to K2 base online wind and snow loads
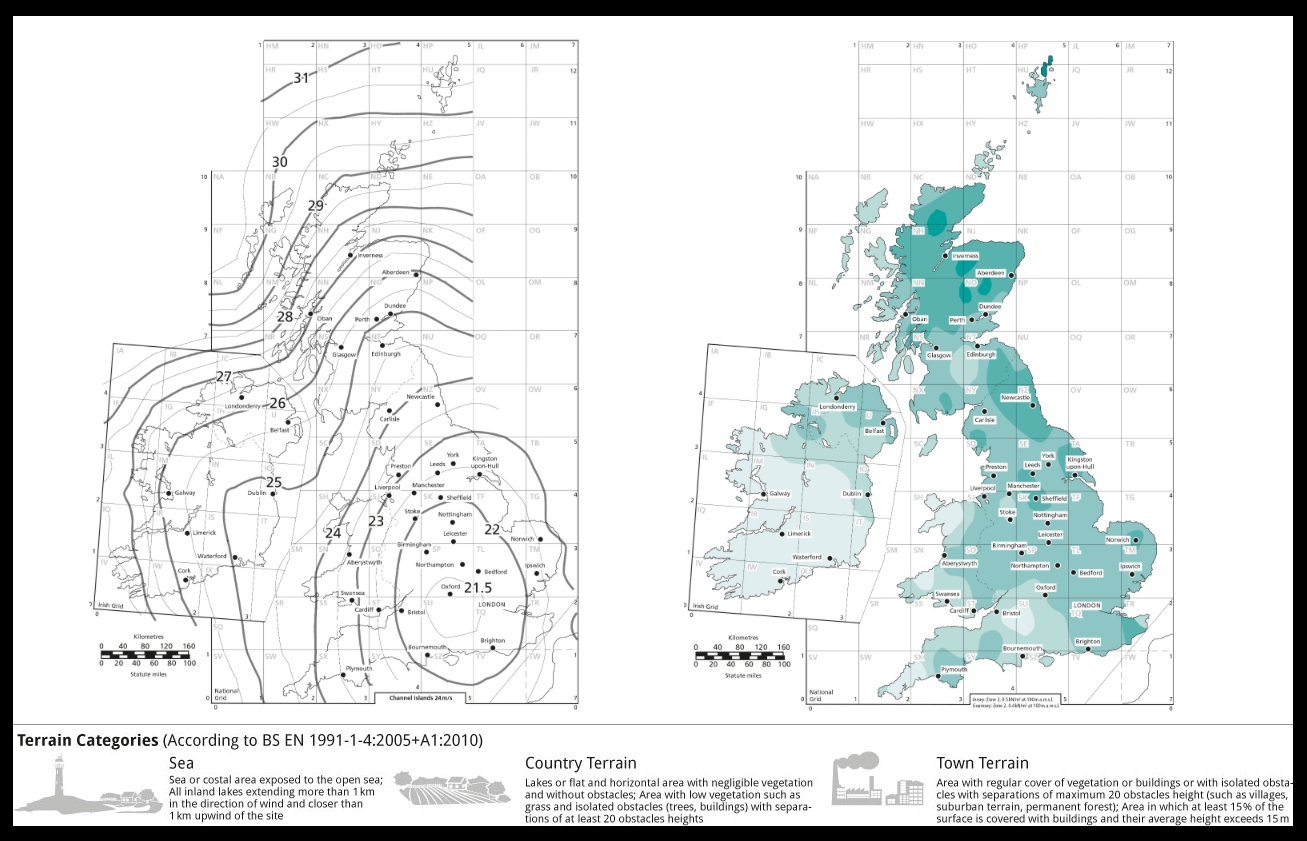
Google Solar API
Import orthophotos and elevation data via Google Solar API
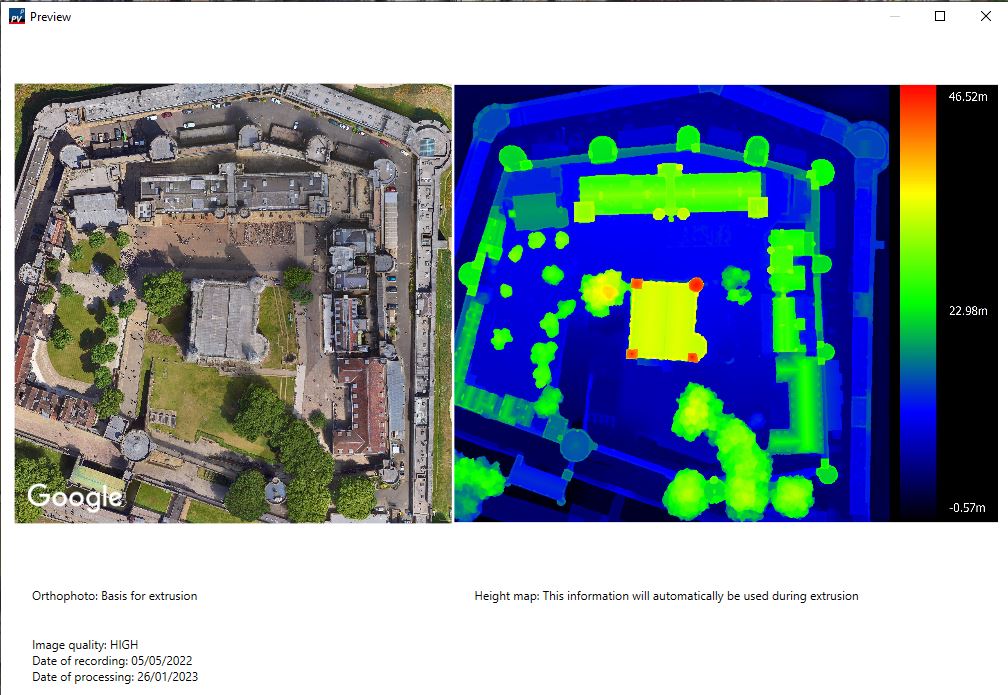
Information and Resources
PV*SOL Premium 2026
(3 months rental)
£250.80
PV*SOL Premium 2026
(12 months rental)
£743.60
All prices shown without tax
Buy Now Request a pro-forma invoiceImportant:
The license model for PVSOL premium, PVSOL, TSOL, and GeoTSOL are rental and no longer perpetual.
Visit Valentin Software GmbH's FAQ page for more details.
